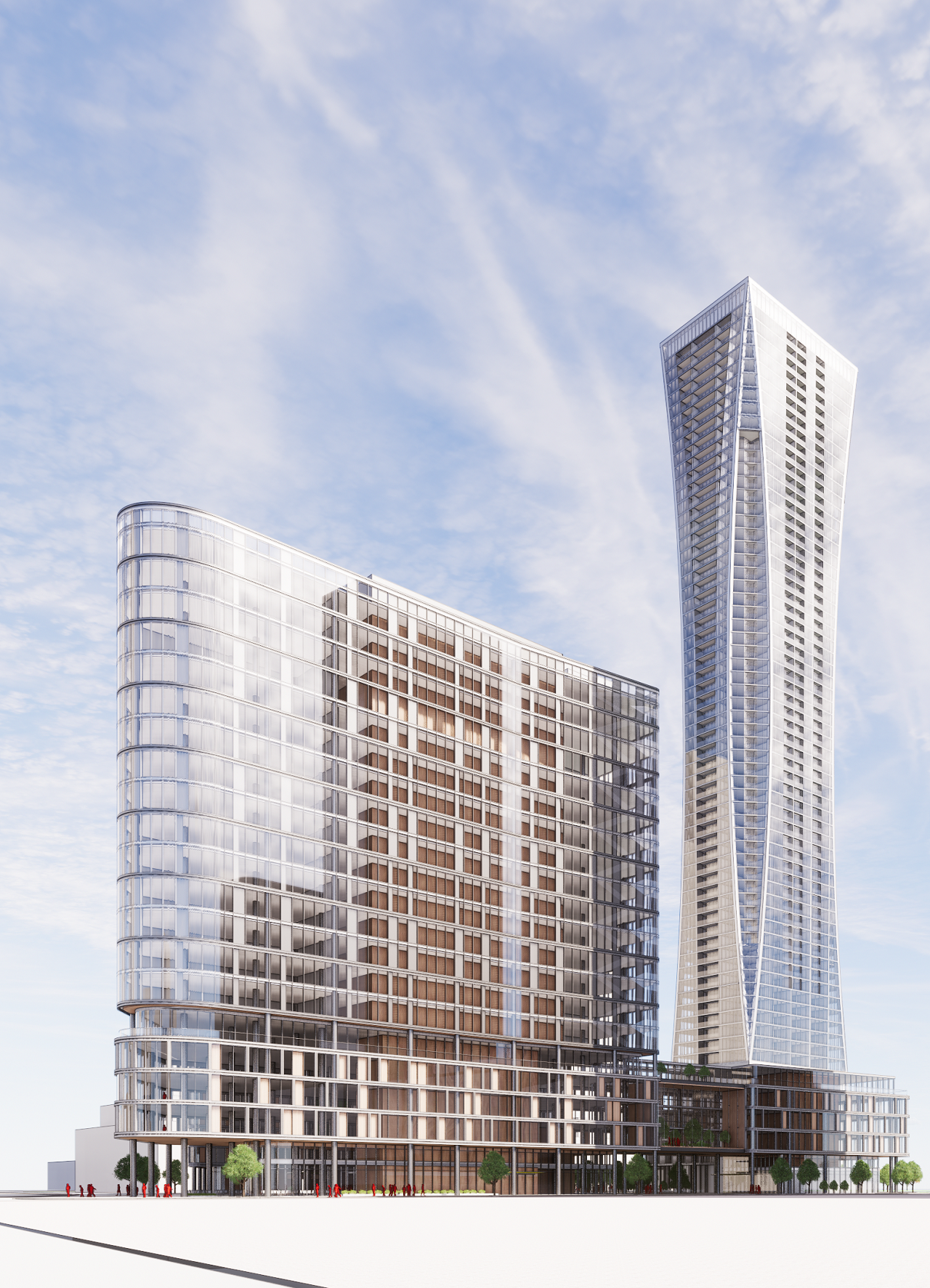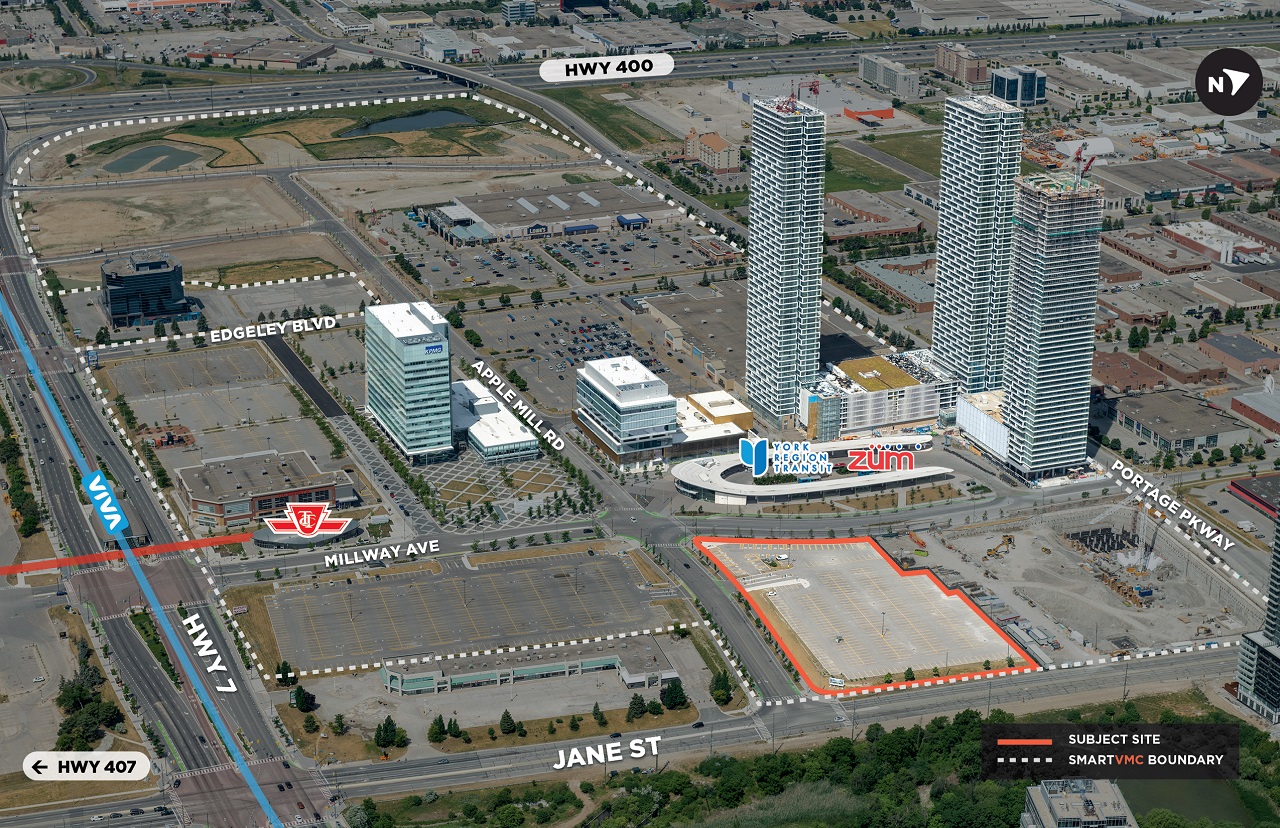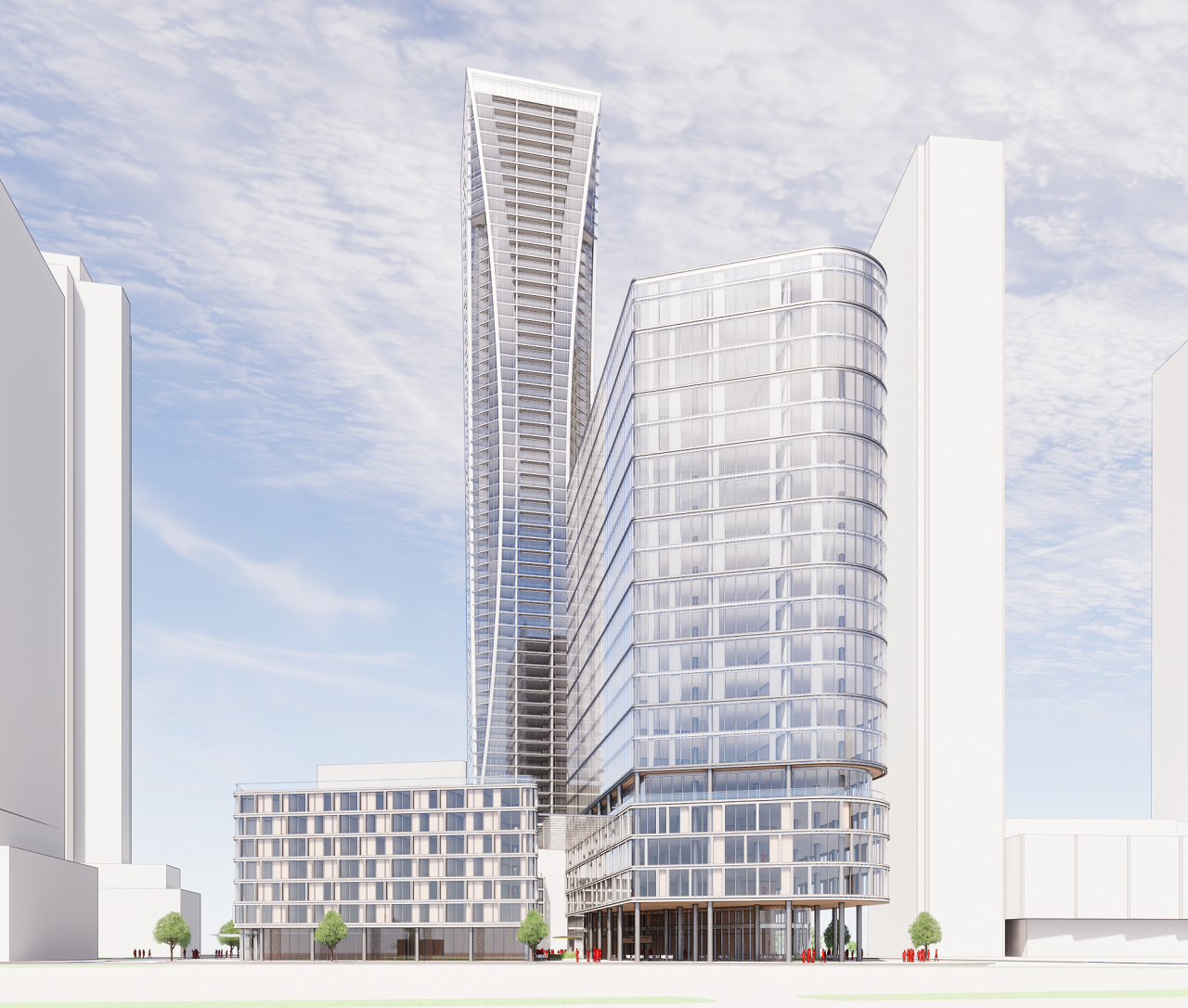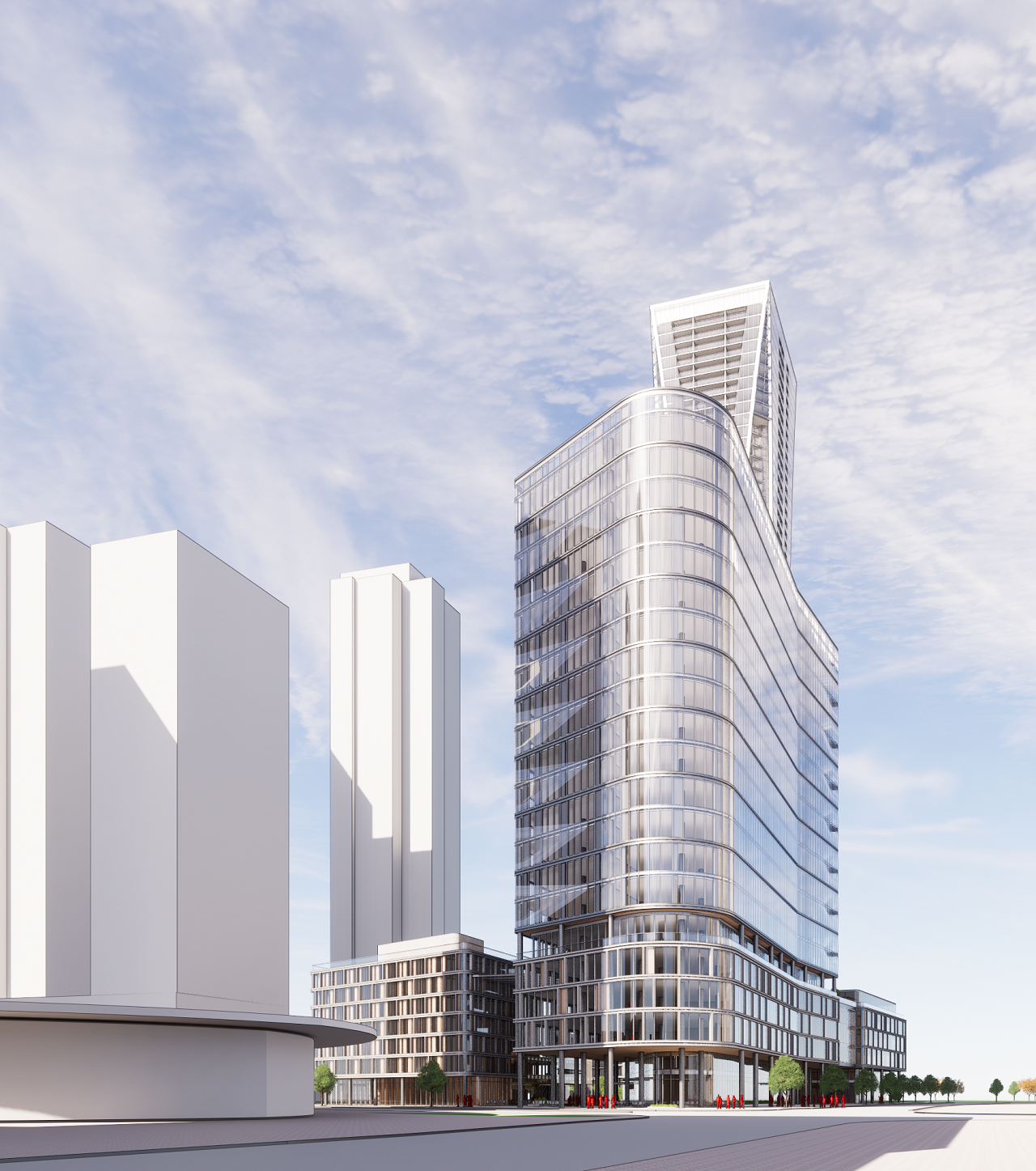Of the development nodes emerging around the Greater Toronto Area in recent years, few seem as sudden and exciting as SmartVMC, developer SmartCentres REIT’s 100-acre new city centre development, in the Vaughan Metroplitan Centre (VMC). Developed from a nearly blank slate around the 2017-opened subway terminal of the same name, the SmartVMC community has sprung up quickly, as the market has shown that there is great demand for residential, SmartCentres is adapting to needs and adjusting its master plan, which anticipates flexibility and changing market needs.
The first three SmartVMC residential towers are the Transit City condos, through a partnership with CentreCourt, with three more towers under construction including the area’s first purpose-built rental building. Most recently, SmartCentres submitted plans to redevelop an adjacent plot of land bordering the three residential towers that are under construction. SmartCentres has engaged world-renowned Gensler Architects to design this block, which will add architectural variety alongside the existing striking SmartVMC buildings which are designed by Diamond Schmitt.

Submitted to the City of Vaughan late last year, the plan seeks to build out the site at 175 Millway Avenue with a 64-storey residential tower rising 206.1 metres, a 21-storey Class-A office tower rising 97.1 metres, and a seven-storey hotel rising 31.5 metres. A total gross floor area (GFA) of 128,080 m² would include significant infusions of residential space at 63,899 m², office space at 48,543 m², hotel uses of 10,913 m², and 4,723 m² of retail space. Paula Bustard, SmartCentres’ EVP of Development, describes the mixed uses on the block as “a microcosm of what we’re trying to achieve across our entire 100-acre SmartVMC community.”

The block’s defining landmark is the planned east building with frontage along Jane Street. This 64-storey mixed-use building with a tulip-inspired massing includes a range of varying floor plates, with almost 800 residential units. Below the tower, a multi-level podium, inclusive of retail, grocery and residential uses activates the public realm at-grade.
The plan for 175 Millway was thought out to have a mix of built forms, designed in an effort to create visual interest and emphasize each building’s unique attributes, a recurring pattern in SmartVMC. Like the block’s interaction between the buildings and open space, the taller tower’s skyline presence is the result of a commitment to bringing high-quality architecture to the area, with SmartCentres explaining to us that the move to include a tall tower is based on factors like meaningful use of space, aesthetics and placemaking, and “not simply to maximize FSI.”

To the west, the seven-storey, 179-room hotel is planned with ground-floor retail anchoring it to its surroundings, and rooftop amenity space with a view. As the SmartVMC area becomes a destination, the sizeable hotel represents growing demand in the burgeoning community.
South of the hotel, a curvilinear 21-storey commercial tower is planned with over 48,000 m² of Class-A office space. Its podium would boast retail at ground level and a fifth-floor rooftop terrace. Bringing Class-A office space to the block was integral in designing a complete community, where residential, employment, public, and transit uses are all necessary cogs in a well-functioning, master-planned urban system.
To weave these new buildings into the area’s nascent public realm, the landscape design for 175 Millway Avenue is placed high on SmartCentres’ multiple blocks within the 100-acre property, with a resulting landscape program centred around a large treed courtyard. Designed by Claude Cormier + Associés, the same firm who created the well-received public spaces around existing SmartVMC properties, the site edges are perforated by a pedestrian portals that invite the public into the site interior. While each of the SmartVMC properties has been designed with unique public spaces, this and previous projects in the community aim to create a holistically-interconnected web of public realm contributions.

Paula Bustard, SmartCentres’ EVP of Development describes the mix of uses as a “key evolution to the transit corridor,” placing future residents, tenants, employees and guests in a growing community on a site positioned “immediately adjacent to the bus terminal, kitty-corner from the new civic square and subway station. On the other side of Millway we’re just completing the PwC and YMCA development and Transit City phases 1 through 5 are all under construction or in occupancy.”

